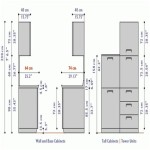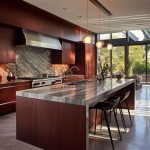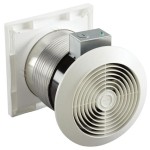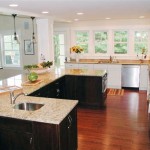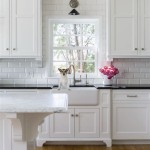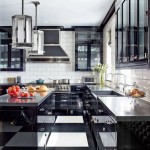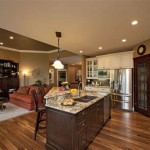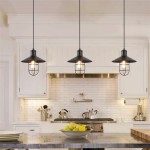Kitchen and Dining Room Open Concept
An open concept kitchen and dining room is a popular layout choice for modern homes. This design creates a more spacious and inviting atmosphere, while also making it easier to entertain guests. If you're considering an open concept layout for your home, here are a few things to keep in mind.
Benefits of an Open Concept Kitchen and Dining Room
There are many benefits to having an open concept kitchen and dining room. Some of the most notable benefits include:
- More space: An open concept layout can make a small home feel larger. By removing the walls between the kitchen and dining room, you can create a more spacious and inviting atmosphere.
- More light: An open concept layout allows for more natural light to enter the kitchen and dining room. This can make the space feel more cheerful and inviting.
- Easier entertaining: An open concept layout makes it easier to entertain guests. You can easily move between the kitchen and dining room without having to worry about walls or doors.
- More efficient use of space: An open concept layout can help you make more efficient use of your space. By combining the kitchen and dining room, you can eliminate the need for a separate dining room table and chairs.
Drawbacks of an Open Concept Kitchen and Dining Room
While there are many benefits to having an open concept kitchen and dining room, there are also some drawbacks to consider. Some of the most notable drawbacks include:
- Noise: Noise from the kitchen can travel more easily into the dining room in an open concept layout. This can be a problem if you're trying to have a quiet conversation or entertain guests.
- Smell: Smells from the kitchen can also travel more easily into the dining room in an open concept layout. This can be a problem if you're cooking something that has a strong odor.
- Clutter: An open concept layout can make it more difficult to hide clutter. If your kitchen is messy, it can be more difficult to keep the dining room looking tidy.
How to Design an Open Concept Kitchen and Dining Room
If you're considering an open concept kitchen and dining room, there are a few things you should keep in mind when designing the space. Some of the most important factors to consider include:
- Layout: The layout of your open concept kitchen and dining room is important. You need to make sure that there is enough space for people to move around easily and that the space is functional for both cooking and dining.
- Furniture: The furniture you choose for your open concept kitchen and dining room is also important. You need to choose furniture that is both comfortable and stylish.
- Décor: The décor you choose for your open concept kitchen and dining room can help to create the atmosphere you want. You can choose décor that is modern, traditional, or anything in between.
An open concept kitchen and dining room can be a great way to create a more spacious and inviting atmosphere in your home. By following these tips, you can design an open concept kitchen and dining room that is both functional and stylish.

15 Open Concept Kitchens And Living Spaces With Flow Hgtv

8 Inspiring Open Concept Kitchen You Ll Love Avionale Design

20 Small Open Concept Kitchen Living Room Ideas The Crafty S

The Benefits Of An Open Concept Kitchen Design About Kitchens More

Open Kitchen Ideas Forbes Home

The Pros And Cons Of An Open Concept Kitchen Ranney Blair Weidmann

Making The Most Of Your Open Concept Space Brock Built

Open Concept Kitchen Dining And Living Room Palette Pro

Open Concept Kitchen Living Room America S Advantage Remodeling

15 Open Concept Kitchens And Living Spaces With Flow Hgtv

