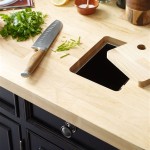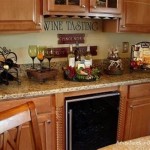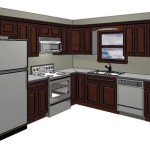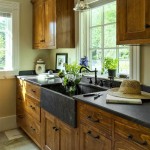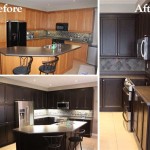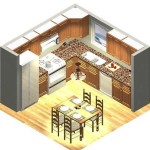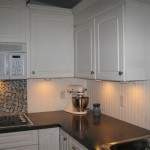Small Kitchen Layouts L Shaped
An L-shaped kitchen layout is a popular design choice for small kitchens. This layout offers several advantages, including:
Efficient use of space: An L-shaped kitchen layout makes efficient use of space by placing the kitchen cabinets and appliances along two adjacent walls. This allows for a central work area that is both spacious and easy to navigate.
Improved traffic flow: The L-shaped layout also improves traffic flow in the kitchen. By placing the sink, stove, and refrigerator in a triangular formation, it creates a more efficient workspace that minimizes the amount of time spent walking back and forth.
Increased storage: An L-shaped kitchen layout offers increased storage compared to other small kitchen designs. The two adjacent walls provide ample space for cabinets, drawers, and shelves, making it easy to store all of your kitchen essentials.
Versatile design: An L-shaped kitchen layout is versatile and can be adapted to a variety of small kitchen spaces. It can be configured to fit into both narrow and wide kitchens, and the cabinets and appliances can be arranged to create a custom layout that suits your specific needs.
When designing an L-shaped kitchen layout, it is important to consider the following factors:
The size and shape of the kitchen: The size and shape of the kitchen will determine the dimensions of the L-shaped layout. It is important to measure the kitchen carefully and plan the layout accordingly.
The location of the windows and doors: The location of the windows and doors will affect the placement of the cabinets and appliances. It is important to position the cabinets and appliances so that they do not block the natural light or interfere with the flow of traffic.
The type of appliances: The type of appliances you choose will also affect the layout of the kitchen. For example, a larger refrigerator will require more space than a smaller refrigerator.
Here are some additional tips for designing a small L-shaped kitchen:
Use light colors: Light colors will help to make the kitchen feel more spacious. White, cream, and light gray are all good choices.
Maximize natural light: Natural light will make the kitchen feel more inviting and spacious. Use sheer curtains or blinds to let in as much light as possible.
Hang shelves: Shelves are a great way to add extra storage space without taking up valuable floor space.
Use a corner cabinet: A corner cabinet is a great way to maximize the space in a small kitchen. It can be used to store pots, pans, and other bulky items.
Add a kitchen island: A kitchen island can be a great addition to a small kitchen. It can provide extra counter space, storage, and seating.

Big Ideas For Your Small L Shaped Kitchen

Designing The L Shaped Kitchen

13 L Shaped Kitchen Layout Options For A Great Home

8 Small L Shaped Kitchens Hide Big Ideas

20 Brilliant L Shaped Kitchen Design Ideas To Steal For Your Home

73 L Shaped Kitchen Ideas With Pros And Cons Digsdigs

Small L Shaped Modular Kitchen Designs Unlocking Efficiency

5 Ways To Improve Your L Shaped Kitchen Design

6 Tips To Think About When Designing An L Shaped Kitchen Layout

A Complete Guide The Benefits Of L Shaped Modular Kitchens Urban Ladder

