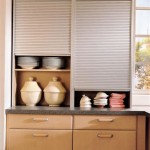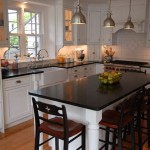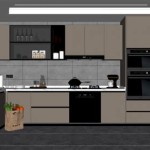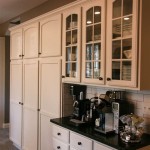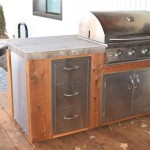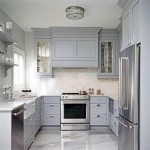Kitchen Floor Plan With Island
A kitchen island is a great way to add extra counter space, storage, and seating to your kitchen. It can also be a focal point of the room and help to create a more inviting and functional space. When planning your kitchen floor plan with an island, there are a few things to keep in mind.
Size and Shape
The size and shape of your island will depend on the size of your kitchen and how you plan to use it. If you have a small kitchen, you may want to consider a smaller island that won't take up too much space. If you have a larger kitchen, you can opt for a larger island that can accommodate more seating or storage. The shape of your island can also vary. You can choose a rectangular island, a square island, or even an L-shaped island.
Placement
The placement of your island is also important. You want to make sure that it is placed in a way that allows for easy access to all of the appliances and cabinets. You also want to make sure that it doesn't block the flow of traffic in the kitchen. A good rule of thumb is to leave at least 36 inches of clearance around all sides of the island.
Function
The function of your island will also influence the design. If you plan to use the island for seating, you will need to make sure that it is the right height for the chairs you plan to use. You will also need to provide enough space for people to sit comfortably. If you plan to use the island for storage, you will need to choose cabinets or drawers that are the right size and style for your needs.
Style
The style of your island should complement the overall style of your kitchen. If you have a traditional kitchen, you may want to choose an island with a classic design. If you have a more modern kitchen, you may want to choose an island with a more contemporary design. You can also add your own personal style to your island by choosing a unique color or finish.
Materials
The materials you choose for your island should be durable and easy to clean. You will also want to choose materials that complement the overall style of your kitchen. Some popular choices for island materials include granite, marble, quartz, and butcher block.
Cost
The cost of your island will vary depending on the size, shape, materials, and features you choose. You can expect to pay anywhere from a few thousand dollars to tens of thousands of dollars for a custom island. However, there are also many affordable options available if you are on a budget.

Kitchen Floor Plan Guide Layouts Tools Designs Tips

Kitchen Island Plans Floor Dimensions Layouts With

Crafting The Ideal Kitchen Island Layouts Tips And Examples

Kitchen Layout Ideas For An Ideal Roomsketcher

6 11 X Kitchen Designs

Henry Kitchen Floor Plans Html

Island Kitchens

The Practical Details Of Kitchen Islands Fine Homebuilding

Popular Kitchen Floor Plan Ideas And How To Use Them Remodelaholic
Kitchen Layouts 6 Ways To Arrange Your Wood Co

