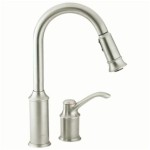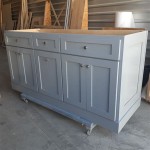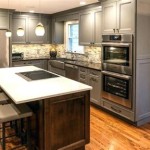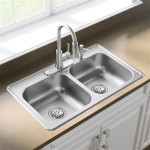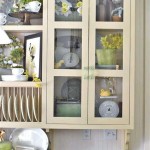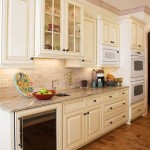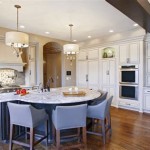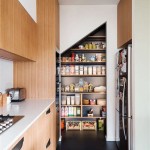Small U Shaped Kitchen Design
U-shaped kitchens are a great option for small spaces because they make use of every inch of available space. The U-shape design allows for a continuous flow of traffic around the kitchen, and it also creates a more intimate and cozy atmosphere.
When designing a small U-shaped kitchen, it is important to carefully consider the layout to make sure that you have enough space for all of your appliances and storage needs. You will also want to choose finishes and materials that will help to make the kitchen feel larger and brighter.
Here are a few tips for designing a small U-shaped kitchen:
- Choose light-colored finishes. Light colors will help to make the kitchen feel larger and brighter. You can use white paint on the walls and cabinets, or you can choose a light-colored tile or backsplash.
- Use reflective surfaces. Reflective surfaces, such as glass and mirrors, can help to make the kitchen feel larger. You can use a glass backsplash or a mirror on the wall behind the stove. You can also use glossy finishes on the cabinets and appliances.
- Declutter. A cluttered kitchen will feel smaller and more cramped. Get rid of anything you don't use on a regular basis, and store the rest of your belongings in cabinets or drawers.
- Use vertical space. Vertical space is often overlooked in small kitchens, but it can be a valuable resource. Install shelves or cabinets above the refrigerator and stove, or use stackable storage containers to maximize your storage space.
- Choose appliances that are the right size. Oversized appliances can take up valuable space in a small kitchen. Choose appliances that are the right size for your needs, and make sure that they fit comfortably in the space you have available.
By following these tips, you can create a small U-shaped kitchen that is both functional and stylish.
Inspiration for Small U Shaped Kitchen Design
Here are a few examples of small U-shaped kitchens to inspire your own design:
- This kitchen features a white color scheme with light wood accents. The white cabinets and countertops help to make the kitchen feel larger, and the wood accents add warmth and character.
- This kitchen uses a combination of white and gray finishes to create a modern and sophisticated look. The white cabinets and countertops are paired with gray walls and a gray backsplash. The result is a kitchen that is both stylish and functional.
- This kitchen features a more traditional design with dark wood cabinets and a white tile backsplash. The dark wood cabinets create a warm and inviting atmosphere, and the white tile backsplash adds a touch of elegance.
No matter what your style, there is a small U-shaped kitchen design that is perfect for you. By following the tips above, you can create a kitchen that is both functional and stylish.
Creative U Shaped Kitchen Design Ideas For Home
15 Modern U Shaped Kitchen Designs With Pictures In 2024
19 Practical U Shaped Kitchen Designs For Small Spaces
Small U Shaped Kitchen Ideas And Design Tips
15 Modern U Shaped Kitchen Designs With Pictures In 2024
25 U Shaped Kitchen Ideas Colour Schemes Pros Cons
5 Ways To Make The Most Of A U Shaped Kitchen Layout
7 Small U Shaped Kitchens Brimming With Ideas
25 U Shaped Kitchen Ideas Colour Schemes Pros Cons
U Shape Modular Kitchen Cabinets Design For Small

