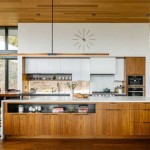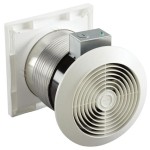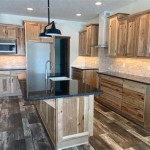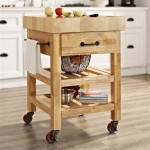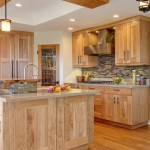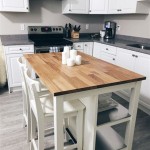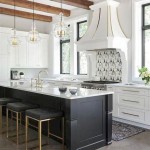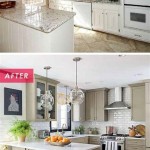Kitchen Floor Plans And Layouts
Designing a kitchen can be a daunting task, but it's also an opportunity to create a space that's both functional and stylish. One of the most important aspects of kitchen design is the floor plan and layout. The way you arrange your cabinets, appliances, and other elements will determine how well the space flows and how easy it is to use.
There are many different types of kitchen floor plans and layouts to choose from. The most common type is the U-shaped kitchen, which features cabinets and appliances along three walls. This type of layout is popular because it's efficient and provides a lot of storage space. However, U-shaped kitchens can be cramped if they're not properly designed.
Another popular type of kitchen floor plan is the L-shaped kitchen. This type of layout features cabinets and appliances along two walls, with a peninsula or island in the middle of the room. L-shaped kitchens are a good option for smaller spaces, as they can provide a lot of functionality without taking up too much room.
If you have a larger kitchen, you may want to consider a more open floor plan. Open kitchen floor plans feature fewer walls and more open spaces, which can make the room feel more spacious and inviting. However, open kitchen floor plans can also be more difficult to design, as you need to carefully consider the placement of cabinets, appliances, and other elements.
No matter what type of kitchen floor plan and layout you choose, there are a few general principles that you should keep in mind. First, the kitchen should be arranged in a way that allows for easy traffic flow. The refrigerator, stove, and sink should be placed in close proximity to each other, and there should be enough space between appliances so that you can move around comfortably.
Second, the kitchen should have adequate storage space. Cabinets and drawers should be placed in a way that allows you to easily store all of your kitchenware and appliances. The pantry should be located in a convenient spot, and there should be enough counter space for food preparation.
Finally, the kitchen should be well-lit. Natural light is always best, so try to position the kitchen near a window. If you don't have a lot of natural light, be sure to install plenty of artificial lighting.
By following these principles, you can create a kitchen that's both functional and stylish. The right floor plan and layout will make your kitchen a pleasure to use, and it will be a space that you'll enjoy spending time in.
Here are some additional tips for designing your kitchen floor plan and layout:
- Consider your lifestyle and how you use your kitchen.
- Make a list of all the appliances and features you want in your kitchen.
- Draw up a rough sketch of your kitchen to get a sense of the space.
- Consult with a kitchen designer or architect to get help with the design process.
- Be flexible and willing to make changes to your floor plan and layout as needed.
Kitchen Layout Ideas For An Ideal Roomsketcher
4 Expert Kitchen Design Tips
5 Kitchen Floor Plans To Help You Take On A Remodel With Confidence
Small Kitchen Layout Plans
Popular Kitchen Floor Plan Ideas And How To Use Them Remodelaholic
Kitchen Layout Designlab Ad
Kitchen Design Tips 4 Key Elements That Professional Designers Consider When Designing A
Kitchen Layout Ideas For An Ideal Roomsketcher
Kitchen Floor Plan Guide Layouts Tools Designs Tips
7 Types Of Kitchen Floor Plans With Dimensions Foyr Neo

