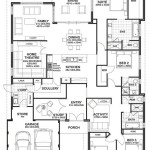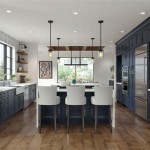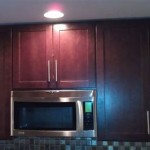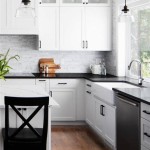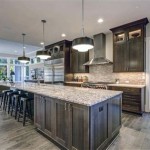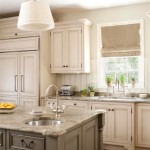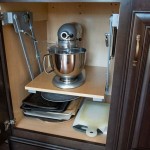Kitchen Dining Living Open Concept
In the fast-paced world of today, open-concept living is becoming increasingly popular. This modern layout combines the kitchen, dining, and living areas into one cohesive space, creating a sense of openness and flow. Open-concept designs offer several advantages, making them a desirable choice for many homeowners.
Benefits of Open-Concept Living
Spaciousness and Light: Removing walls between the kitchen, dining, and living areas eliminates visual barriers, making the space feel more expansive. Large windows or sliding glass doors allow ample natural light to flood in, creating a bright and airy atmosphere.
Improved Flow and Functionality: An open-concept layout allows for seamless movement between the different areas. The connected spaces enable easy transitions from cooking to dining to relaxing, enhancing the overall functionality of the home.
Enhanced Entertainment and Socializing: The combination of the kitchen, dining, and living areas fosters a convivial atmosphere. Family and guests can interact while cooking, dining, or lounging, making entertaining and socializing more enjoyable.
Increased Connectivity and Supervision: An open-concept design allows for better visibility between rooms. Parents can supervise children playing in the living area while cooking, and homeowners can interact with guests regardless of which room they're in.
Considerations for Open-Concept Living
Noise and Odors: Combining the kitchen with the dining and living areas can lead to noise and odor transmission. Consider installing a powerful range hood to minimize cooking smells, and utilize soft furnishings and rugs to absorb sound.
Lack of Privacy: Open-concept living offers limited privacy, as activities in one area can easily be seen from others. This may not be suitable for homes that prioritize separation between spaces.
Clutter and Visual Distraction: An open-concept design can make it more difficult to conceal clutter. Maintaining a tidy and organized home is crucial to prevent visual distractions and maintain a sense of spaciousness.
Design Tips for Open-Concept Living
Define Separate Areas: Although all areas are connected, it's still possible to define separate zones within the open space. Use different flooring materials, furniture arrangements, or room dividers to delineate the kitchen, dining, and living areas.
Use Multi-Functional Furniture: Incorporate furniture pieces that serve multiple purposes. For example, a kitchen island that doubles as a dining table can save space and enhance functionality.
Maximize Natural Light: Large windows and skylights allow for ample natural light to permeate the entire space. This not only brightens the area but also reduces the need for artificial lighting.
Control Noise: Utilizing sound-absorbing materials such as rugs, curtains, and upholstered furniture can help minimize noise transmission between the kitchen and other areas.
Maintain a Cohesive Design: Ensuring a cohesive design is essential for a harmonious open-concept layout. Use consistent color schemes, materials, and textures throughout the different areas to create a unified and visually pleasing space.

15 Open Concept Kitchens And Living Spaces With Flow Hgtv

The Pros And Cons Of An Open Concept Kitchen Ranney Blair Weidmann

Stunning Open Concept Living Room Ideas

8 Inspiring Open Concept Kitchen You Ll Love Avionale Design

10 Modern Open Kitchen Ideas That Maximize Flow And Function

The Benefits Of An Open Concept Kitchen Design About Kitchens More

Open Concept Kitchen Design Is It Right For Your Home Decorcabinets Com

Open Concept Kitchen Dining And Living Room Palette Pro

10 Open Plan Kitchen Dining And Living Room Ideas In Contemporary Design

Navigating Open Concept Kitchen Living Room Principles Blog

