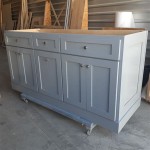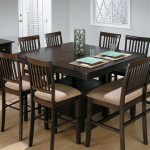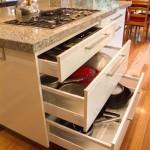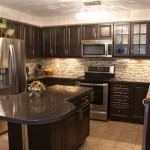Kitchen and Living Room Open Concept
In recent years, the open concept kitchen and living room design has become increasingly popular. This layout creates a more spacious and inviting atmosphere, and it can also make entertaining guests easier. If you're considering an open concept kitchen and living room, there are a few things you should keep in mind.
The main advantage of an open concept kitchen and living room is that it creates a more spacious feel. This is especially beneficial in smaller homes, where every square foot counts. By removing the walls between the kitchen and living room, you can create a more open and airy space that feels larger than it actually is.
Another advantage of an open concept kitchen and living room is that it can make entertaining guests easier. When the kitchen and living room are separated, guests often have to choose between socializing in one room or the other. With an open concept layout, guests can easily move between the two spaces, making it easier to entertain and socialize.
However, there are also some disadvantages to consider before you decide on an open concept kitchen and living room. One potential disadvantage is that it can be more difficult to keep the kitchen clean. When the kitchen is open to the living room, cooking smells and grease can easily spread throughout the entire space. This can be a problem if you're trying to keep your living room clean and tidy.
Another potential disadvantage of an open concept kitchen and living room is that it can be more difficult to find a quiet place to relax. When the kitchen and living room are separated, you can easily retreat to one room or the other to escape the noise and activity. With an open concept layout, there's no place to hide from the hustle and bustle of the kitchen.
Overall, the open concept kitchen and living room design can be a great way to create a more spacious, inviting, and entertaining-friendly home. However, it's important to weigh the pros and cons carefully before making a decision. If you're willing to sacrifice some privacy and quiet in exchange for a more open and spacious living space, then an open concept kitchen and living room may be the right choice for you.
Here are some tips for designing an open concept kitchen and living room:
- Use a large island to define the space between the kitchen and living room.
- Choose furniture that is proportionate to the size of the space.
- Use rugs to define different areas within the space.
- Use plants to add life and color to the space.
- Keep the space clean and tidy to avoid a cluttered look.
With careful planning, you can create an open concept kitchen and living room that is both stylish and functional.

Open Concept Kitchen Living Room Design Inspirations

20 Small Open Concept Kitchen Living Room Ideas The Crafty S

20 Small Open Concept Kitchen Living Room Ideas The Crafty S

15 Open Concept Kitchens And Living Spaces With Flow Hgtv

Open Concept Kitchen Living Room America S Advantage Remodeling

70 Adorable Sofas In The Kitchen That Won T Judge

Navigating Open Concept Kitchen Living Room Principles Blog

Bring Kitchen Living Room Design Ideas To Life

Open Concept Kitchen And Living Room Décor Modernize

Building An Open Concept Kitchen Living Room In 2024 Foyr








