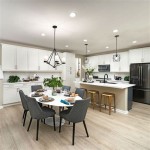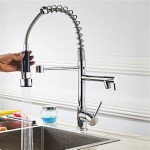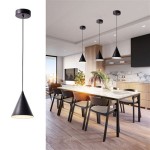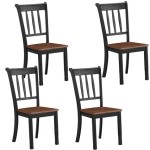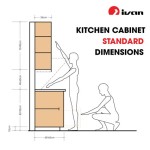Small L Shaped Kitchen Ideas
L-shaped kitchens are a popular choice for small spaces because they make efficient use of the available area. The L-shape allows for two runs of cabinets and appliances, with a corner sink or cooktop. This layout provides plenty of storage and workspace, while keeping the kitchen feeling open and airy.
If you're planning a small L-shaped kitchen, there are a few things to keep in mind:
1. Choose the right size cabinets. The cabinets in a small L-shaped kitchen should be carefully sized to maximize space without making the room feel cramped. Wall cabinets should be no deeper than 12 inches, and base cabinets should be no wider than 24 inches. If possible, choose cabinets with adjustable shelves to accommodate different sizes of cookware and dishes.
2. Use corner storage wisely. The corner of an L-shaped kitchen is often a wasted space, but it can be put to good use with the right storage solutions. Consider installing a lazy Susan or a corner cabinet with pull-out shelves. These options will help you make the most of the available space and keep your kitchen organized.
3. Choose appliances that fit. The appliances in a small L-shaped kitchen should be carefully chosen to fit the space. A full-size refrigerator may not be possible, so consider a smaller model or a counter-depth refrigerator. A wall oven can also save space, and a cooktop with built-in burners can eliminate the need for a separate stovetop.
4. Use natural light. Natural light can make a small kitchen feel larger and brighter. If possible, position the kitchen sink or cooktop under a window to take advantage of natural light. You can also add artificial light fixtures to brighten up the space.
5. Choose a light color scheme. Light colors can help to make a small kitchen feel larger and brighter. Choose white or light-colored cabinets, countertops, and flooring. You can add pops of color with accessories, such as curtains, rugs, and artwork.
With careful planning, you can create a small L-shaped kitchen that is both functional and stylish. Here are a few examples of small L-shaped kitchens to inspire you:
1. This small L-shaped kitchen makes use of the corner space with a lazy Susan. The white cabinets and countertops help to make the space feel larger and brighter.
2. This small L-shaped kitchen features a wall oven and a cooktop with built-in burners. The dark cabinets and countertops add a touch of sophistication to the space.
3. This small L-shaped kitchen is bright and airy, thanks to the large window. The white cabinets and countertops help to reflect the light, making the space feel larger.
No matter what your style or budget, there is a small L-shaped kitchen that is perfect for you. With careful planning, you can create a kitchen that is both functional and stylish.

20 Brilliant L Shaped Kitchen Design Ideas To Steal For Your Home

20 L Shaped Kitchen Design Ideas That Will Make You Want An Too

Top Tips For Designing An L Shaped Kitchen Wren Kitchens

73 L Shaped Kitchen Ideas With Pros And Cons Digsdigs

8 Small L Shaped Kitchens That Are Big On Great Ideas Houzz Ie

43 L Shaped Kitchen Ideas Functional Designs

Designing The L Shaped Kitchen

L Shaped Kitchen With Island Design Ideas Small Condo Kitchens Designs

The 20 Best L Shaped Kitchen Ideas To Make Your Space Work Harder Small Apartment Tiny Design Remodel

L Shaped Modular Kitchen Designs For N Homes Design Cafe

