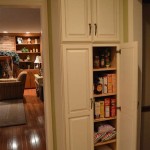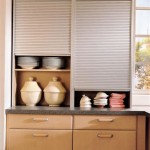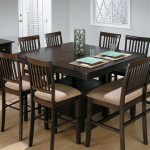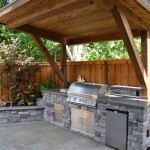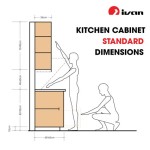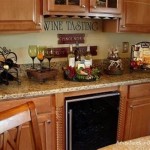Kitchen Design For Small Area
Kitchens in small spaces require careful planning and thoughtful design to maximize functionality and create a comfortable cooking environment. Here are some kitchen design ideas for small areas:
1. Smart Storage Solutions: Utilize vertical space with pull-out drawers, wall-mounted shelves, and hanging racks. Consider under-sink storage, corner cabinets, and appliance garages to keep essential items organized and accessible.
2. Optimize Countertop Space: Opt for a compact sink, stovetop, and refrigerator to conserve countertop area. Install a foldable or retractable cutting board to create temporary workspace when needed.
3. Multifunctional Appliances: Choose appliances that serve multiple purposes, such as a refrigerator with built-in ice maker or a stovetop with a downdraft exhaust to eliminate the need for a separate hood.
4. Space-Saving Furniture: Opt for a small, round dining table or a breakfast bar that doubles as a food preparation area. Use stools or chairs that can be tucked underneath when not in use.
5. Lighting and Color: Natural light is crucial, so maximize it with large windows or skylights. Use light-colored paint or cabinetry to reflect light and create a more spacious feel.
6. Open Shelving: Replace closed cabinets with open shelves to display dishes and cooking utensils while creating an illusion of more space. Choose shelves in a contrasting color to add visual interest.
7. Compact Appliances: Consider space-saving appliances such as a microwave oven with a built-in convection feature or a dishwasher with a slim profile. These appliances offer full functionality without taking up excessive space.
8. Vertical Organization: Utilize wall space with pegboards, magnetic strips, or vertical organizers to store utensils, spices, and other items. This keeps frequently used items within easy reach.
9. Foldable and Expandable Elements: Install a foldable table that can be extended when needed for extra workspace or seating. Utilize a retractable drying rack that can be stowed away when not in use.
10. Smart Technology: Integrate smart devices such as voice-controlled lighting or a smart refrigerator with a built-in touchscreen to minimize clutter and maximize convenience.
By implementing these design strategies, you can create a functional and aesthetically pleasing kitchen even in a small space. Remember to prioritize essential appliances and storage solutions while maintaining a clutter-free environment.

10 Small Kitchen Ideas That Prove Size Doesn T Always Matter

23 Small Kitchen Design Ideas Layout Storage And More Square One

Small Kitchens With A Big Personality

7 Small Kitchen Design Ideas Trends Knb

32 Small Kitchen Interior Design Ideas And Academy
50 Small Kitchen Ideas And Designs Renoguide N Renovation Inspiration

32 Small Kitchen Ideas For A Functional And Stylish Design Homes Gardens

Small Open Kitchen Designs For Homes With Less Space Designcafe

6 Space Saving Small Kitchen Design Ideas

Maximise Your Space Tips For Small Kitchen Design The White Company

