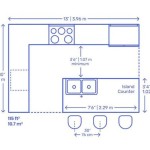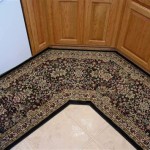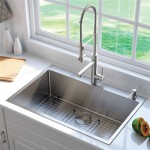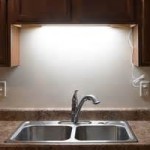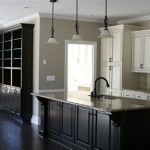Kitchen Design Ideas For Galley Kitchens
Galley kitchens, characterized by their narrow, parallel counter layout, are commonly found in small spaces, apartments, and older homes. While they may present layout challenges, galley kitchens offer unique design opportunities. Here are some ideas to transform your galley kitchen into a functional and stylish space.
Maximize Vertical Space: Maximize storage capacity by utilizing vertical space. Install floor-to-ceiling cabinetry, open shelves, and magnetic knife strips on the walls to store cookware, utensils, and spices.
Choose Slim Appliances: Opt for slim appliances to accommodate the limited width of the kitchen. Consider under-counter refrigerators, built-in ovens, and narrow dishwashers to create more floor space.
Use Rolling Islands: Rolling islands provide extra workspace and storage without permanently obstructing the walkway. They can be easily rolled away when not in use or positioned to extend the work surface.
Create Visual Interest with Texture and Colors: Break up the monotony of a long, narrow kitchen with a variety of textures and colors. Use different cabinet finishes, tile backsplashes, or accent walls to create visual interest.
Enhance Lighting: Adequate lighting is crucial in galley kitchens. Install under-cabinet lighting to illuminate workspaces and overhead lighting to brighten the entire space. Consider adding natural light by enlarging windows or installing skylights.
Declutter and Organize: Keep the kitchen clutter-free to make it feel more spacious. Use drawer organizers, spice racks, and under-sink storage solutions to keep everything in its place and within reach.
Choose Bright and Reflective Materials: Light-colored cabinetry, glossy backsplashes, and reflective countertops can make the kitchen appear larger and brighter. By reflecting light, these materials create an illusion of space.
Hang Overhead Storage: Hang pot racks, spice racks, or shelves from the ceiling to store frequently used items. This frees up valuable counter and cabinet space while keeping essentials accessible.
Utilize Corners: Make the most of often-overlooked corners by installing corner cabinets or pull-out shelves. These specialized storage solutions provide additional space without compromising the flow of the kitchen.
Incorporate Multi-Functional Features: Look for appliances and cabinetry that serve multiple purposes. Consider a kitchen island with a built-in breakfast bar, a sink with an integrated cutting board, or a refrigerator with a water dispenser.

30 Great Galley Kitchen Ideas To Maximize Your Space

30 Great Galley Kitchen Ideas To Maximize Your Space

19 Beautiful Galley Kitchen Ideas Fifi Mcgee

A Designer S 6 Top Tips For Your Galley Kitchen

Galley Kitchen Ideas 14 Designs For Narrow Kitchens House Garden

6 Galley Kitchen Design Ideas Cash Carry Kitchens

How To Design Your Kitchen For Multiple Cooks

6 Galley Kitchen Design Ideas Cash Carry Kitchens
:max_bytes(150000):strip_icc()/SouthernLiving_Glassburn-5-2000-5b67c8662f4c418aad74ea97b329b2df2-a1e43cf4746a477cbfda888d2a5ffe59.jpeg?strip=all)
What Is A Galley Kitchen And How To Make The Most Of It

5 Remodeling Ideas For Galley Kitchens

