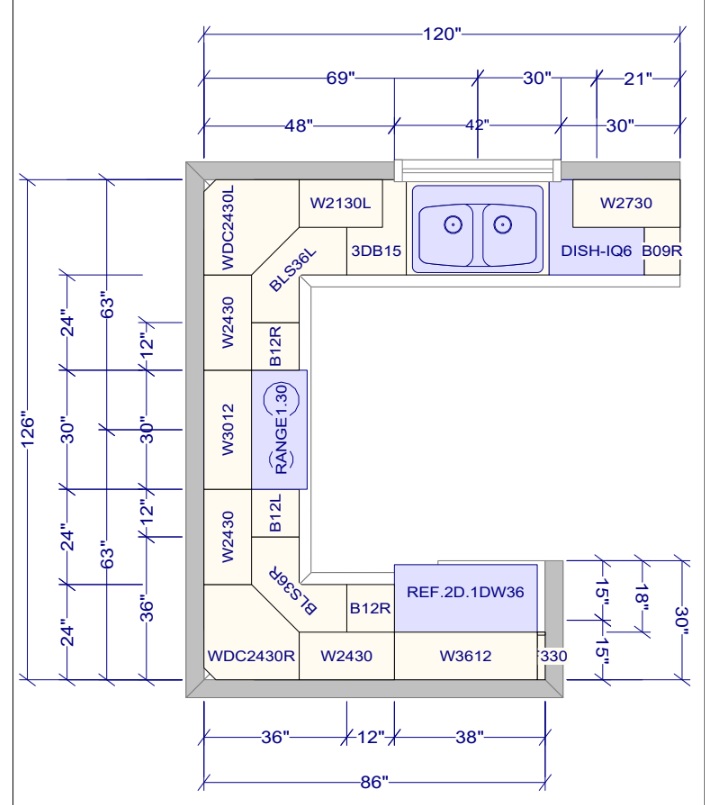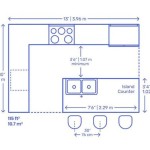How to Measure for Kitchen Cabinets
Measuring for kitchen cabinets is a crucial step in the kitchen remodeling process. Accurate measurements ensure that your cabinets fit perfectly and function optimally in your space. Here's a comprehensive guide to help you measure for kitchen cabinets like a pro.
1. Determine Cabinet Placement
Before measuring, determine where your cabinets will go. Mark the location of walls, windows, doors, and any appliances. This will help you establish the overall layout of your kitchen and identify potential obstacles.
2. Measure Walls
Measure the length of each wall where cabinets will be installed. Start by measuring the distance from the floor to the ceiling, and then take measurements for the width of the wall from corner to corner. Note any obstructions, such as electrical outlets or plumbing fixtures.
3. Establish Wall Length for Cabinets
Calculate the total length of wall space available for cabinets by subtracting the width of windows, doors, and appliances from the total wall length. This will give you the net wall length for cabinet placement.
4. Measure for Corner Cabinets
If you have corner cabinets, measure the length of both walls where they will be installed. Also, measure the diagonal distance from one corner to the other to determine the depth of the corner cabinet.
5. Measure for Base Cabinets
For base cabinets, measure the height from the floor to the countertop. Then, measure the length of each cabinet along the wall. If you have an island or peninsula, measure the length of the cabinet run for that as well.
6. Measure for Wall Cabinets
For wall cabinets, measure the height from the countertop to the ceiling or the bottom of the upper cabinets. Then, measure the length of each cabinet along the wall. Consider the height of appliances or windows that may affect cabinet placement.
7. Determine Cabinet Depth
Measure the desired depth of your cabinets. Standard base cabinet depths range from 24 to 36 inches, while wall cabinet depths typically range from 12 to 24 inches. Consider the space available and the accessibility of items when selecting a depth.
8. Allow for Overhang
If you plan to install a countertop overhang, measure the desired overhang and add it to the cabinet depth. This will ensure that your cabinets extend sufficiently beyond the countertop.
9. Check for Obstacles
Carefully check for any obstacles that may impede cabinet installation, such as plumbing pipes, electrical wires, or structural supports. Note their location and plan for appropriate solutions, such as cutouts or workarounds.
10. Measure Twice, Cut Once
As the adage goes, "measure twice, cut once." Double-check all your measurements before ordering or cutting cabinets. Accurate measurements will save you time, money, and frustration in the long run.

Measure Your Kitchen Cabinets Before Designing The Layout

How To Measure Your Kitchen For New Cabinets Home Outlet

How To Properly Measure For Kitchen Cabinets Cabinetmaker S Choice

Measure Your Kitchen Cabinets Before Designing The Layout

How To Measure Az Cabinet Company

Measure Your Kitchen Cabinets Before Designing The Layout

Measuring For New Kitchen Cabinet Installation Remodeling Tips

Cabinet Measure Guide Kitchen Rta Cabinets Orange County Pre Made Wholesale Quartz Countertop Slab Prefab Granite Installation

How To Measure Solid Oak Kitchens Cabinets Cabinet Doors Wood Kitchen Information Guides

How To Measure Your Kitchen For New Cabinets Silver Lake Cabinetry Blog Nashua Nh
See Also








