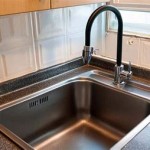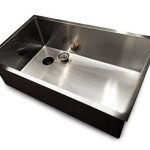Kitchen Island Ideas With Sink
Kitchen islands are a versatile and stylish addition to any kitchen. They can provide extra counter space, storage, and even seating. And when you add a sink to your kitchen island, you create a functional and convenient workspace that can make cooking and cleanup a breeze.
There are many different ways to design a kitchen island with a sink. Here are a few ideas to get you started:
1. Single-basin sink: A single-basin sink is a classic choice for kitchen islands. It's simple, functional, and easy to clean. If you're short on space, a single-basin sink can be a good option because it takes up less room than a double-basin sink.
2. Double-basin sink: A double-basin sink is a great choice if you need more space for washing dishes or preparing food. With two basins, you can easily wash dishes in one basin while rinsing them in the other. You can also use one basin for food preparation and the other for cleanup.
3. Farmhouse sink: A farmhouse sink is a deep, wide sink that is typically made of cast iron or fireclay. Farmhouse sinks are popular because they are both stylish and functional. They're also great for large families or people who love to cook.
4. Undermount sink: An undermount sink is a sink that is installed beneath the countertop. This creates a seamless look that is both modern and elegant. Undermount sinks are also easier to clean than top-mount sinks because there is no lip around the edge of the sink.
5. Prep sink: A prep sink is a small sink that is typically used for food preparation. Prep sinks are often located on kitchen islands or in pantries. They're a great way to keep your main kitchen sink clear for washing dishes.
In addition to the type of sink, you'll also need to decide on the size and shape of your kitchen island. The size of your island will depend on the size of your kitchen and how much space you need. The shape of your island can be anything from rectangular to L-shaped to curved. Once you've decided on the size and shape of your island, you can start planning the layout of your sink.
When planning the layout of your sink, it's important to consider the following factors:
- The location of your plumbing: The location of your plumbing will determine where you can place your sink. Make sure that you have access to both hot and cold water lines.
- The size of your sink: The size of your sink will determine how much space you need around it. Make sure that you have enough space to comfortably wash dishes and prepare food.
- The layout of your kitchen: The layout of your kitchen will affect the placement of your sink. For example, if you have a galley kitchen, you'll want to place your sink in the center of the kitchen so that you have access to it from both sides.
Once you've considered all of these factors, you can start planning the layout of your kitchen island with sink. With a little planning, you can create a functional and stylish workspace that will make cooking and cleanup a breeze.

Kitchen Island Ideas Sizing Seating Appliances Much More

Should You Put A Sink In Your Kitchen Island 7 Factors To Consider

20 Kitchen Island With Sink Ideas Design Remodel

Kitchen Island Ideas For Small Design Or Renovation

Create The Kitchen Sink Island Of Your Dreams Today Green Art

Kitchen Island Trends Design Ideas For Kitchens With

Should You Put A Sink In Your Kitchen Island 7 Factors To Consider

Home Interior God

Kitchen Island Ideas For Your Remodel Onerestore

Are Kitchen Island Sinks A Good Idea 14 Pros And Cons Prudent Reviews








