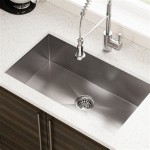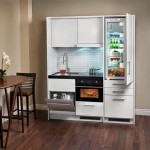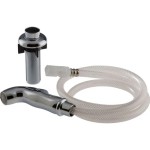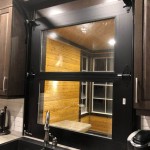Kitchen Island in Small Kitchen
Incorporating a kitchen island into a small kitchen design can be a transformative solution to maximize functionality and create an efficient and stylish space. Despite the limited square footage, careful planning and innovative design can result in a kitchen island that seamlessly integrates with the existing layout and enhances the overall functionality.
1. Consider the Size and Shape: The key to successfully incorporating an island in a small kitchen is to choose a compact size that fits comfortably within the available space. A rectangular or square shape with a small footprint is ideal, maximizing workspace while maintaining a sense of openness.
2. Multipurpose Functionality: To make the most of the limited space, opt for an island that serves multiple purposes. It can function as a prep station, providing extra counter space for cooking and cutting. Additionally, it can house a sink, creating a convenient and efficient cleanup area.
3. Storage Solutions: Utilize the island's base as an opportunity for additional storage. Open shelving or enclosed drawers can be incorporated to store pots, pans, utensils, and pantry items. This helps declutter the surrounding cabinets and countertops, creating a more spacious and organized feel.
4. Electrical Outlets: Ensure the island has ample electrical outlets to power appliances and devices. This allows for convenient use of blenders, toasters, or other countertop appliances without having to unplug them from distant outlets.
5. Lighting: Proper lighting is crucial in a small kitchen. Install under-cabinet lighting to illuminate the workspace and create a more ambient atmosphere. Consider adding a pendant light above the island to provide focused task lighting.
6. Mobile Island: For the ultimate flexibility, consider a mobile island on wheels. This allows the island to be moved around the kitchen as needed, creating extra workspace when entertaining or providing additional serving space during parties.
7. Built-In Seating: If space permits, incorporate built-in seating into the island design. This provides a casual dining area or a spot for guests to gather. The seating can be designed with drawers or shelves beneath to maximize storage.
8. Material Selection: Choose materials that are both aesthetically pleasing and durable. Natural wood, quartz, or high-quality laminate are popular and functional options. Consider the color scheme of the kitchen to ensure the island complements the existing design.
Incorporating a kitchen island into a small kitchen requires careful consideration and creative solutions. By implementing these design tips, homeowners can transform their limited space into a highly functional and stylish kitchen that meets their needs and enhances their cooking experience.

34 Small Kitchen Island Ideas Hgtv
:max_bytes(150000):strip_icc()/MichelleGersonUESKitchenPhotographerMarcoRicca-2aebd23874364a59a658be9588388a67.jpeg?strip=all)
33 Small Kitchen Island Ideas To Optimize A Compact Space

35 Small Kitchen Island Ideas To Maximize Space

34 Small Kitchen Island Ideas Hgtv

30 Small Kitchen Island Ideas That Blend Style And Function

22 Small Kitchen Island Ideas For Ultimate Functionality And Style Lx Hausys

Furniture For Small Kitchens Pictures Ideas From Hgtv
:strip_icc()/CountryGirlHome-6e27e5643914443091d771f71b0047b2-53dcf56831344ea29766a6d5c49ff4b4-eac9bbd94ea84a4ea78222f925d40e75.jpg?strip=all)
20 Small Kitchen Island Ideas That Will Add Storage

8 Of The Best Small Kitchen Island Ideas Houzz Ie
:max_bytes(150000):strip_icc()/SF_SIMART_FEV2020-9230_BD-9aa984d60b2740db99eeb8966e917faa.jpeg?strip=all)
33 Small Kitchen Island Ideas To Optimize A Compact Space








