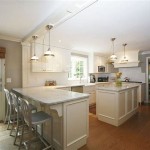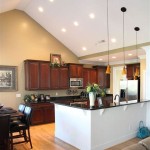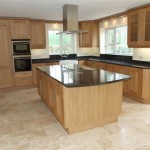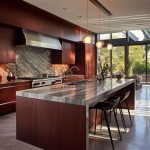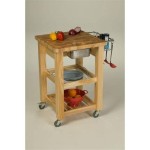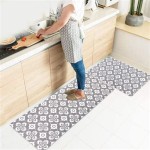Open Plan Kitchen and Living Room: A Guide to Creating a Cohesive and Functional Space
Open plan living spaces, where the kitchen and living room are combined into one large, open area, have become increasingly popular in recent years. This design approach offers a number of advantages, including increased space, improved functionality, and a more social atmosphere.
Benefits of an Open Plan Kitchen and Living Room
- Increased space: Removing the walls between the kitchen and living room creates a larger, more open space that can accommodate more people and furniture. This is ideal for families or households that like to entertain guests.
- Improved functionality: An open plan kitchen and living room allows for a more efficient flow of movement between the two areas. This can make it easier to cook, serve food, and clean up after meals.
- More social atmosphere: With the kitchen and living room combined into one space, it's easier to interact with guests while cooking or entertaining. This creates a more social and inviting atmosphere.
Planning an Open Plan Kitchen and Living Room
When planning an open plan kitchen and living room, there are a few key things to consider:
- Layout: The layout of your open plan space will determine the functionality and flow of the room. Consider how you will use the space, and what kind of furniture and appliances you will need. You may want to create distinct zones for different activities, such as cooking, dining, and relaxing.
- Lighting: Good lighting is essential in an open plan kitchen and living room. Natural light is always best, so try to position the space near windows or skylights. You will also need to provide artificial lighting, such as recessed lighting, pendant lights, or chandeliers.
- Furniture: The furniture you choose for your open plan space should be comfortable and functional. Consider the size of the room and the activities you will be using it for. You may want to choose furniture that can be moved around easily to create different configurations.
- Storage: Storage is important in any kitchen, but it is especially important in an open plan space. You will need to find ways to store pots, pans, dishes, and other kitchen essentials without cluttering up the room. Consider using built-in cabinets, shelves, or drawers to maximize storage space.
Decorating an Open Plan Kitchen and Living Room
Once you have planned the layout and functionality of your open plan kitchen and living room, you can start to think about decorating. Here are a few tips:
- Choose a cohesive color scheme: The color scheme you choose for your open plan space should be cohesive throughout the entire room. This will help to create a sense of unity and flow. You can use different shades of the same color, or you can mix and match different colors to create a more eclectic look.
- Use furniture to define spaces: Furniture can be used to define different zones within your open plan space. For example, you can use a sofa to create a seating area, or you can use a dining table to create a dining area. You can also use rugs to define different areas of the room.
- Add personal touches: Don't forget to add personal touches to your open plan kitchen and living room to make it your own. This could include artwork, family photos, or other decorative items that reflect your style.
Conclusion
An open plan kitchen and living room can be a great way to create a more spacious, functional, and social space in your home. However, it is important to do your research and plan carefully before embarking on this type of renovation project.

Open Concept Kitchen Living Room Design Inspirations

Our Top 10 Open Plan Spaces Galliard Homes

Open Plan Living The Perfect Choice For Family Life
How To Arrange Furniture In Your Open Plan Kitchen Living Dining Room The House

Open Concept Kitchen And Living Room 55 Designs Ideas

How To Work A Kitchen Into An Open Plan Home Leisure
How To Arrange Furniture In Your Open Plan Kitchen Living Dining Room The House

Small Open Plan Kitchen Living Room Ideas 2024 Checkatrade

Pros And Cons Of Open Concept Floor Plans Hgtv

Biggest Open Plan Design Mistakes Why It May Not Be For You Youtube
See Also


