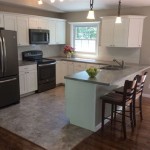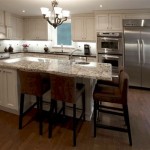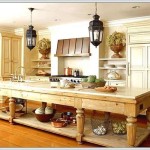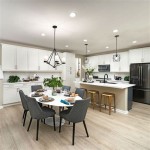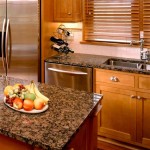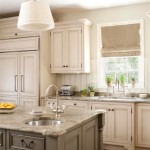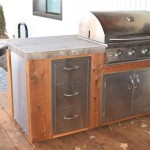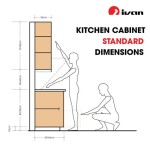Open Floor Plans Living Room Kitchen
Open floor plans have become increasingly popular due to their spaciousness, functionality, and modern appeal. The open concept design combines the living room and kitchen into one large, open area, creating a seamless flow between the two spaces. This layout offers numerous benefits, from increased natural light to improved functionality.
Benefits of Open Floor Plans:
- Natural Light: Open floor plans allow for ample natural light to penetrate the entire space. The absence of walls or partitions ensures that light can reach every corner of the room.
- Spaciousness: Removing walls creates a sense of spaciousness, making the room feel larger and airier. This is especially beneficial for smaller homes or apartments.
- Functionality: The open concept design promotes easy flow between the kitchen and living room, facilitating tasks such as cooking, entertaining, and socializing.
Design Considerations:
Creating a successful open floor plan living room kitchen requires careful planning and design considerations. The following guidelines will help you achieve a functional and aesthetically pleasing space:
- Defined Zones: Although the space is open, it's important to define separate zones for the living room and kitchen. This can be achieved through the use of furniture, rugs, or different flooring materials.
- Focal Points: Create a focal point in both the living room and kitchen to draw the eye and anchor the space. This could be a fireplace, a large window, or a statement piece of furniture.
- Furniture Arrangement: Arrange furniture in a way that promotes conversation and interaction between the two spaces. L-shaped sofas, sectional sofas, and swivel chairs are all great options for open floor plans.
Inspiration for Open Floor Plans:
To help you visualize the possibilities of an open floor plan living room kitchen, here are some inspiring examples:
- Modern Farmhouse: Whitewashed walls, exposed beams, and rustic accents create a warm and inviting open floor plan with a farmhouse charm.
- Industrial Loft: Exposed brick walls, high ceilings, and metal accents give an industrial loft a spacious and edgy open concept living area.
- Scandinavian Simplicity: Natural light, white walls, and clean lines define a Scandinavian-inspired open floor plan, creating a bright and airy atmosphere.
Tips for Decorating:
Decorating an open floor plan living room kitchen requires a harmonious approach to ensure a cohesive look. Here are some decorating tips:
- Color Palette: Choose a color palette that complements both the living room and kitchen areas. Neutral colors such as white, gray, or beige provide a clean backdrop for colorful accents.
- Lighting: Utilize a combination of natural and artificial lighting to create a balanced and welcoming atmosphere.
- Accessorizing: Use rugs, pillows, artwork, and plants to add personality and define different zones within the open floor plan.
Conclusion:
Open floor plans living room kitchen offer a spacious, functional, and modern living experience. By carefully considering design elements, creating defined zones, and incorporating smart decorating techniques, you can create a seamless and cohesive space that meets your lifestyle needs and aesthetic preferences.:strip_icc()/Open-concept-living-room-TWP0380-CV1hghhEaBBAkX_uv8K9cw-3313dfd39e2b42f5b37f43b8dfa14e08.jpg?strip=all)
Pros And Cons Of Open Floor Plans 5 Things To Consider
:max_bytes(150000):strip_icc()/MCH_6778-ad1a2ad1a91f4a9fa1747fe72be5a1d9.jpg?strip=all)
35 Open Floor Plan Decorating Ideas Designers Love For Great Flow

Open Concept Kitchen Living Room Design Inspirations

Open Floor Plan Kitchen Living Room

Pros And Cons Of Open Concept Floor Plans Hgtv

Before After Contemporary Open Concept Living Room And Kitchen Decorilla Online Interior Design

Open Concept Kitchen Living Room Photos Ideas Houzz

50 Open Concept Kitchen Living Room And Dining Floor Plan Ideas 2024 Ed

30 Open Concept Kitchens Pictures Of Designs Layouts

How To Make An Open Floor Plan Feel More Cozy The Seattle Times

