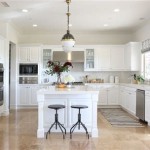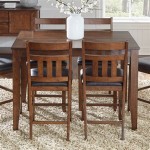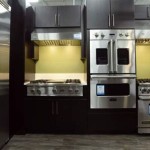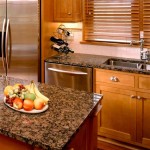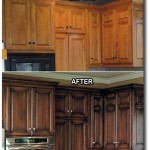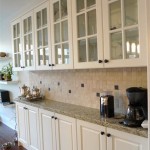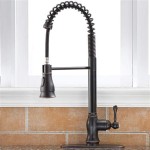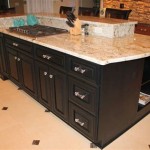Kitchen And Dining Room Combo
A kitchen and dining room combo is a versatile and space-saving solution that combines the functionality of both rooms into a single, cohesive space. With careful planning and design, these combos can create a seamless and inviting atmosphere for cooking, dining, and entertaining.
One of the key advantages of a kitchen and dining room combo is its space efficiency. By eliminating the walls that typically separate these two rooms, you can create a more open and airy layout. This is especially beneficial in smaller homes or apartments, where every square foot counts.
Another benefit of a kitchen and dining room combo is its improved flow. With the kitchen and dining area directly connected, it becomes easier to move between the two spaces while cooking and serving meals. This can streamline your daily routine and make mealtimes more convenient.
When designing a kitchen and dining room combo, it is important to consider the following factors:
- Layout: The layout of your combo should be carefully planned to ensure a seamless flow between the two spaces. Consider the placement of the kitchen appliances, cabinetry, and dining table to create a functional and aesthetically pleasing layout.
- Lighting: Proper lighting is essential in a kitchen and dining room combo. Choose a combination of natural and artificial light to create a well-lit space that is suitable for both cooking and dining.
- Ventilation: Adequate ventilation is crucial to remove cooking odors and ensure a comfortable environment. Install a range hood over the stove and consider using additional ventilation fans to maintain good air quality.
- Storage: Ample storage is essential in a kitchen and dining room combo to keep the space organized and clutter-free. Incorporate a combination of cabinets, drawers, shelves, and pantries to store kitchenware, dishes, and other items.
- Style: The style of your kitchen and dining room combo should reflect your personal preferences and the overall aesthetic of your home. Choose a cohesive design theme that complements both spaces and creates a harmonious atmosphere.
Kitchen and dining room combos can take on various forms, depending on the available space and your individual needs. Here are a few popular layout options:
- L-shaped Kitchen: An L-shaped kitchen features two perpendicular runs of cabinetry and appliances, creating a corner that can be used for a dining table or breakfast bar.
- U-shaped Kitchen: A U-shaped kitchen features three runs of cabinetry and appliances, forming a U-shape around a central island or dining table.
- Galley Kitchen: A galley kitchen consists of two parallel runs of cabinetry and appliances, with a narrow walkway in between. A small dining table or breakfast bar can be placed at one end of the kitchen.
- Open-concept Kitchen: An open-concept kitchen seamlessly integrates into the living or dining area, creating a spacious and open layout. The kitchen area is typically defined by an island or peninsula that serves as both a cooking and dining space.
With careful planning and design, a kitchen and dining room combo can create a functional, stylish, and inviting space for your home. Whether you are looking to save space, improve flow, or simply create a more cohesive living environment, a kitchen and dining room combo is a versatile solution that offers numerous benefits.

5 Tips For Combining A Kitchen And Dining Room In Your Next Remodel

27 Small Kitchen Dining Room Combo Ideas Décor Outline

22 Perfect Designs For A Kitchen Dining Room Combo

61 Kitchen Living Room Combo Ideas

39 Living Room Dining Combos To Maximize Your Space

29 Design Ideas For Combined Kitchen Dining Rooms House Garden

75 Small Kitchen Dining Room Combo Design Ideas You Ll Love

Kitchen Dining Room Combo Design And Decor Ideas For You

How To Layout Small Living Dining Combos 25 Creative Ideas Gws Masonry Home Improvement

10 Best Small Kitchen Living Room Combo Ideas Doğtaş
See Also

