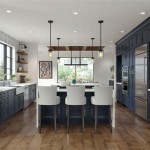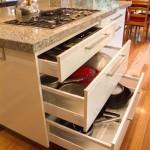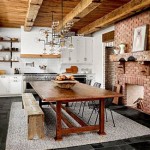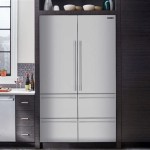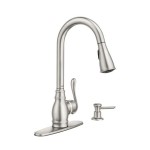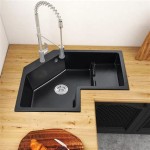Open Kitchen And Living Room
Open kitchen and living room floor plans are becoming increasingly popular in both new construction and renovations. This type of layout creates a more spacious and inviting space that is perfect for entertaining guests or simply spending time with family. There are many benefits to having an open kitchen and living room, including:
- Increased natural light. Open floor plans allow for more natural light to enter the space, which can make it feel more inviting and airy.
- Improved flow. Open floor plans create a more fluid flow between the kitchen and living room, making it easier to move around and entertain guests.
- More space. Open floor plans can make a space feel larger than it actually is, which is especially beneficial in smaller homes.
- Improved communication. Open floor plans make it easier to communicate with others in the space, whether you're cooking dinner or watching TV.
If you're considering an open kitchen and living room floor plan, there are a few things to keep in mind:
- Noise. Open floor plans can be noisy, especially if you have a lot of people in the space. If you're concerned about noise, you can install soundproofing materials or use rugs and furniture to absorb sound.
- Smell. Open floor plans can also allow smells from the kitchen to travel into the living room. If you're concerned about smells, you can install a range hood or use candles to help dissipate them.
- Clutter. Open floor plans can make it easy for clutter to accumulate. To avoid this, make sure to keep the space organized and tidy.
Overall, open kitchen and living room floor plans offer a number of benefits, including increased natural light, improved flow, more space, and improved communication. If you're considering an open floor plan, be sure to keep the potential drawbacks in mind and make sure to design the space in a way that minimizes these issues.
Here are some tips for designing an open kitchen and living room floor plan:
- Use a kitchen island to define the space. A kitchen island can help to create a visual separation between the kitchen and living room while still allowing for easy flow between the two spaces.
- Install a range hood to keep smells from traveling into the living room. A range hood will help to remove cooking smells from the air, keeping your living room smelling fresh.
- Use rugs and furniture to absorb sound. Rugs and furniture can help to absorb sound, making the space more comfortable and quieter.
- Keep the space organized and tidy. Clutter can make an open floor plan feel smaller and more chaotic. Be sure to keep the space organized and tidy to avoid this problem.
With careful planning, you can create an open kitchen and living room floor plan that is both beautiful and functional.

Open Concept Kitchen Living Room Design Inspirations

Bring Kitchen Living Room Design Ideas To Life

15 Open Concept Kitchens And Living Spaces With Flow Hgtv

20 Small Open Concept Kitchen Living Room Ideas The Crafty S

How To Design A Living Room With An Open Kitchen

17 Open Concept Kitchen Living Room Design Ideas Style Motivation

Here Is How To Furnish An Open Plan Living Area In A Small Space The Gem Picker

Open Concept Kitchen And Living Room 55 Designs Ideas Interiorzine

Biggest Open Plan Design Mistakes Why It May Not Be For You

Open Concept Kitchen And Living Room 55 Designs Ideas


