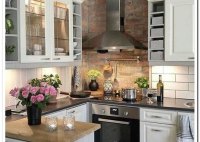Kitchen Remodel Ideas Raised Ranch
Kitchen Remodel Ideas for Raised Ranch Homes: Maximizing Space and Style Raised ranch homes, characterized by their split-level design, present unique challenges and opportunities when it comes to kitchen remodeling. Often built in the mid-20th century, these homes can feature smaller, compartmentalized kitchens that don’t align with modern open-concept living. Understanding the specific architectural attributes of a raised… Read More »






