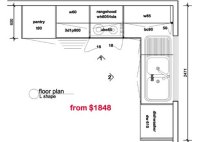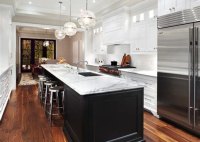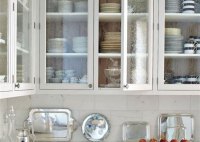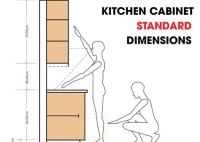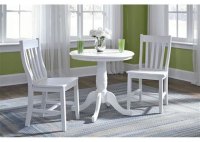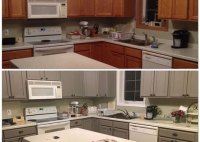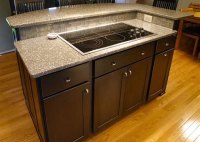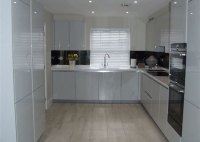L Shaped Kitchen Floor Plan
L-Shaped Kitchen Floor Plan L-shaped kitchens are a popular layout for many homes, offering a combination of functionality and style. They feature two perpendicular walls of cabinetry, appliances, and countertops, forming an “L” shape. This design provides ample counter space, storage, and a comfortable workspace for cooking and entertaining. One of the main advantages of an L-shaped kitchen… Read More »

