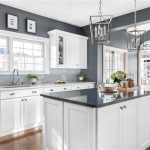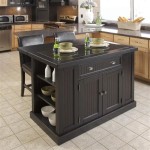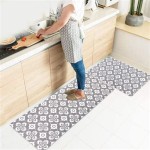20 Best Small Open Plan Kitchen Living Room Design Ideas
Open plan living is a popular design choice for small homes, as it helps to create a more spacious and airy feel. By combining the kitchen, dining, and living areas into one open space, you can make the most of your limited square footage. However, designing a small open plan kitchen living room can be tricky, as you need to carefully consider the layout and furniture placement to ensure that the space is both functional and stylish.
To help you get started, here are 20 of the best small open plan kitchen living room design ideas:
1. Choose a neutral color palette. Neutral colors, such as white, cream, and gray, will help to make your small space feel larger and brighter. You can add pops of color with accessories and artwork.
2. Use multi-functional furniture. Multi-functional furniture is a great way to save space in a small open plan living room. For example, you could choose a sofa with built-in storage or a coffee table that can also be used as an ottoman.
3. Keep furniture to a minimum. Don't overcrowd your small open plan living room with too much furniture. Choose only the essential pieces that you need, and make sure that they are the right size for the space.
4. Use vertical space. Vertical space is often overlooked in small homes, but it can be a valuable asset. Use shelves, cabinets, and artwork to add storage and style to your walls.
5. Add a rug to define the space. A rug can help to define the different areas of your open plan living room. For example, you could use a rug to create a separate seating area or dining area.
6. Use dividers to create privacy. If you want to create some privacy in your open plan living room, you can use dividers such as screens, curtains, or plants.
7. Add personal touches. Don't forget to add personal touches to your open plan living room to make it feel like home. This could include things like artwork, photographs, and plants.
8. Keep it clean and tidy. A clean and tidy open plan living room will always feel more spacious and inviting. Make sure to declutter regularly and keep surfaces clear.
9. Use natural light. Natural light can make a small space feel larger and brighter. Make sure to maximize the amount of natural light in your open plan living room by using large windows and skylights.
10. Add artificial light. In addition to natural light, you will also need to add artificial light to your open plan living room. Use a combination of overhead lighting, table lamps, and floor lamps to create a warm and inviting atmosphere.
11. Create a focal point. A focal point can help to draw the eye and create a sense of balance in your open plan living room. This could be a fireplace, a piece of artwork, or a large window.
12. Use mirrors to create an illusion of space. Mirrors can reflect light and make a small space feel larger. Hang mirrors on walls opposite windows or in areas with limited natural light.
13. Choose furniture with clean lines. Furniture with clean lines will help to create a more modern and spacious feel in your open plan living room. Avoid furniture with bulky or ornate details.
14. Use light fabrics. Light fabrics, such as cotton and linen, will help to make your open plan living room feel more airy and spacious. Avoid heavy fabrics, such as velvet and brocade.
15. Add plants to bring life to the space. Plants can add life and color to your open plan living room. Choose plants that are small and easy to care for, such as succulents and ferns.
16. Use accessories to add personality. Accessories can add personality and style to your open plan living room. Choose accessories that reflect your personal taste and style.
17. Keep it simple. When designing a small open plan living room, it is important to keep it simple. Avoid using too many different colors, patterns, and textures.
18. Be creative. Don't be afraid to be creative when designing your open plan living room. There are no rules, so experiment with different layouts and styles until you find one that works for you.
19. Have fun. Designing your open plan living room should be fun. Experiment with different ideas and don't be afraid to make mistakes. The most important thing is to create a space that you love.
20. Get professional help. If you are struggling to design your open plan living room, consider getting professional help from an interior designer. An interior designer can help you create a space that is both functional and stylish.

33 Small Open Living Room And Kitchen Ideas House Interior Design

4betterhome Open Plan Kitchen Living Room And Concept Small

Open Plan Kitchen Living Room And Design

4betterhome Open Plan Kitchen Living Room And Design Floor Plans

Improve Your Kitchen With These 20 Small Open Plan Ideas Homify

10 Kitchen With Living Room Design Ideas To Transform Your Home

33 Small Open Living Room And Kitchen Ideas House Interior Design

20 Open Kitchens That Are Perfect For Small N Apartments

33 Small Open Living Room And Kitchen Ideas House Interior Design

20 Open Kitchens That Are Perfect For Small N Apartments
See Also








