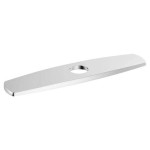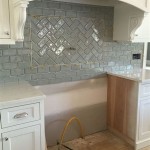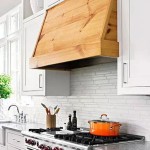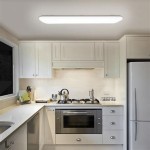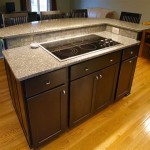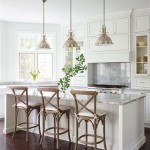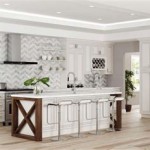10 x 10 U Shaped Kitchen Layout
A 10 x 10 U-shaped kitchen layout has three walls lined with cabinets and appliances, forming a "U" shape. This layout is popular for its efficiency and convenience, as it allows for a smooth workflow and easy access to all areas of the kitchen. The following are some of the benefits of a 10 x 10 U-shaped kitchen layout:
- Efficient Use of Space: The U-shape design maximizes space utilization, providing ample storage and countertop area within a compact footprint.
- Excellent Workflow: The arrangement of the cabinets and appliances creates a logical flow that allows for seamless movement between different work zones, such as the sink, stove, and refrigerator.
- Multiple Workstations: The three walls provide ample space for multiple workstations, enabling different tasks to be performed simultaneously without interference.
- Centralized Storage: The U-shape design allows for centralized storage, with all essential items within easy reach of the main work area.
- Natural Light and Ventilation: The open design of the U-shaped kitchen encourages natural light and ventilation, creating a bright and airy space.
To design a functional and visually appealing 10 x 10 U-shaped kitchen layout, there are a few key factors to consider:
- Work Triangle: The work triangle, connecting the sink, stove, and refrigerator, should be efficient and ergonomic. Aim for a total perimeter of 12-22 feet for optimal workflow.
- Appliance Placement: Place major appliances, such as the oven and dishwasher, along the side walls to maximize counter space on the main wall.
- Cabinetry and Storage: Choose a combination of upper and lower cabinets to provide ample storage without overwhelming the space. Consider installing pull-out drawers and shelves for easy access.
- Lighting: Ensure proper lighting throughout the kitchen, using a combination of natural and artificial sources. Task lighting under cabinets and above the sink is essential.
The following are some creative ideas to enhance the functionality and aesthetics of a 10 x 10 U-shaped kitchen layout:
- Island Addition: Adding a small island in the center of the kitchen provides extra counter space and seating, creating a more versatile and social space.
- Breakfast Nook: Extend one leg of the U-shape to create a cozy breakfast nook, providing a dedicated dining area within the kitchen.
- Accent Wall: Paint or tile one wall of the kitchen a different color or pattern to create a focal point and add visual interest.
- Open Shelving: Replace some upper cabinets with open shelving to display decorative items, cookbooks, or frequently used items.
With careful planning and creative design, a 10 x 10 U-shaped kitchen layout can transform your cooking space into a functional, efficient, and aesthetically pleasing hub of your home.

Popular Kitchen Floor Plan Ideas And How To Use Them Remodelaholic

45 Kitchen Layouts Ideas Floor Plans Qs Supplies

Popular Kitchen Floor Plan Ideas And How To Use Them Remodelaholic

Popular Kitchen Floor Plan Ideas And How To Use Them Remodelaholic

45 Kitchen Layouts Ideas Floor Plans Qs Supplies

Popular Kitchen Floor Plan Ideas And How To Use Them Remodelaholic

45 Kitchen Layouts Ideas Floor Plans Qs Supplies

45 Kitchen Layouts Ideas Floor Plans Qs Supplies

45 Kitchen Layouts Ideas Floor Plans Qs Supplies

45 Kitchen Layouts Ideas Floor Plans Qs Supplies

