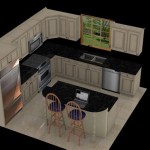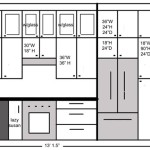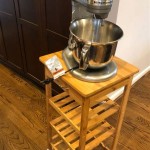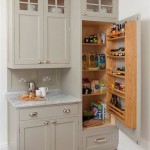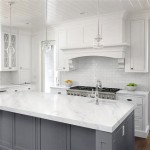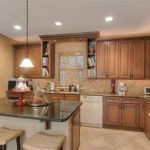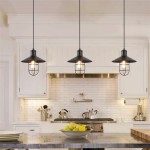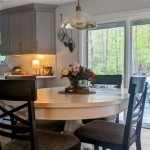Maximizing Space and Efficiency: Designing a 10x10 U-Shaped Kitchen Layout
The 10x10 U-shaped kitchen layout is a popular and practical design choice for homeowners seeking to maximize space and functionality within a relatively compact area. This configuration provides ample counter space, efficient workflow, and abundant storage options, making it a suitable option for both small and medium-sized kitchens. The U-shape inherently allows for a well-defined work triangle, a critical component of kitchen design promoting ease of movement between the sink, refrigerator, and cooking surface.
This article will delve into the key considerations when planning a 10x10 U-shaped kitchen layout, exploring the advantages offered by this design, and outlining important factors to consider regarding appliance placement, storage solutions, and overall aesthetic appeal. Understanding the nuances of this layout allows homeowners to create a kitchen that is both visually appealing and highly functional, maximizing the available space to meet their culinary needs.
Understanding the 10x10 Concept and Its Limitations
The term "10x10 kitchen" is often used as a benchmark for pricing and comparison within the kitchen remodeling industry. It refers to a standardized kitchen layout consisting of ten cabinets, each measuring ten feet in total length when placed side-by-side along the walls. While this provides a base for cost estimation, it is crucial to understand that a true 10x10 U-shaped kitchen configuration will rarely adhere precisely to these dimensions. The actual room size will often necessitate adjustments to cabinet sizes and placement to accommodate doorways, windows, and other architectural features.
Therefore, the 10x10 designation should be viewed as a starting point rather than a rigid constraint. When planning a U-shaped kitchen, particularly in a space approximating 10x10 feet, careful consideration must be given to accurately measuring the available area and accounting for obstructions. This includes factoring in the thickness of walls, the presence of plumbing and electrical lines, and the swing radius of doors and appliance doors. Optimizing the layout necessitates a thorough understanding of the space's unique characteristics.
Furthermore, the 10x10 concept typically only includes base and wall cabinets. Additional components such as islands, peninsulas, pantries, and specialized storage solutions will increase the overall cost and functionality of the kitchen but are not included in the standardized 10x10 calculation. It is essential to consider these additions early in the design process to ensure a cohesive and practical layout.
Optimizing the Work Triangle in a U-Shaped Design
The work triangle, comprising the sink, refrigerator, and cooking surface, is a fundamental principle of kitchen design. In a U-shaped kitchen, this triangle is naturally formed by the three sides of the "U." Optimizing this triangle is crucial for creating an efficient and ergonomic workspace.
Ideally, the sum of the distances between the three points of the triangle should fall within a range of 13 to 26 feet. This ensures that the user can move between these key work zones without excessive travel. Placing the refrigerator at one end of the "U," the sink in the center, and the cooking surface at the other end is a common and effective arrangement. However, the specific placement should be tailored to the individual homeowner's preferences and workflow.
Careful consideration should also be given to the placement of preparation areas relative to the work triangle. Sufficient counter space should be allocated near each of the three key work zones to allow for comfortable food preparation. Islands or peninsulas, if included, can further enhance the work triangle by providing additional workspace and storage.
Consideration should also be given to traffic flow within the kitchen. The work triangle should be positioned to minimize disruption from through traffic. Designing the "U" to allow for ample aisle space between the cabinet runs is crucial to ensure comfortable movement for multiple users.
Storage Solutions and Cabinet Selection for Efficiency
Maximizing storage is paramount in a 10x10 U-shaped kitchen. Creative cabinet selection and strategic placement of storage solutions can significantly enhance the functionality of the space. Base cabinets with pull-out shelves are particularly useful for storing pots, pans, and other bulky items, providing easy access and maximizing storage capacity.
Corner cabinets can often be underutilized due to their awkward shape. Solutions such as lazy susans or pull-out corner shelves can transform these spaces into highly functional storage areas. Wall cabinets should extend as high as possible to maximize vertical storage, and the inclusion of glass-fronted cabinets can add visual appeal and display items.
Pantry cabinets, either freestanding or built-in, are invaluable for storing dry goods and other pantry staples. The incorporation of adjustable shelves and pull-out drawers within pantry cabinets allows for customized organization and easy access to stored items. Consider incorporating specialized storage solutions such as spice racks, knife blocks, and utensil organizers to keep countertops clear and organized.
The choice of cabinet materials and finishes will significantly impact the overall aesthetic of the kitchen. Solid wood cabinets offer durability and timeless appeal, while laminate or thermofoil cabinets provide a more cost-effective option with a wide range of finishes. It is important to select materials and finishes that complement the overall design style of the home and are easy to clean and maintain.
Appliance Selection and Placement Considerations
Appliance selection and placement are critical aspects of designing a functional 10x10 U-shaped kitchen. The size and configuration of appliances should be carefully considered to ensure they fit comfortably within the allocated space and do not obstruct the work triangle or traffic flow.
A standard-size refrigerator typically requires a significant amount of floor space. Counter-depth refrigerators can be a useful option for smaller kitchens, as they protrude less into the room. The placement of the refrigerator should be convenient to both the cooking and preparation areas. Consider the swing direction of the refrigerator door to ensure it does not impede movement within the kitchen.
The cooking surface, whether a range or a cooktop with a separate oven, should be positioned to allow for adequate ventilation. A range hood is essential for removing smoke, grease, and odors from the kitchen. The size and style of the range hood should be selected to complement the overall design of the kitchen.
The dishwasher should be located near the sink for easy loading and unloading. Consider a dishwasher with adjustable racks to accommodate dishes of various sizes. The swing direction of the dishwasher door should be considered to ensure it does not block access to other appliances or cabinets. Microwaves can be integrated into wall cabinets or located on countertops, depending on available space and desired aesthetic.
It's also crucial to plan for adequate electrical outlets to accommodate all appliances. Consult with a qualified electrician to ensure that the wiring is up to code and can handle the electrical load of the appliances.
Lighting and Ventilation for a Functional and Appealing Space
Adequate lighting and ventilation are essential for creating a functional and appealing 10x10 U-shaped kitchen. Proper lighting enhances visibility, making food preparation safer and more efficient. Ventilation removes smoke, grease, and odors, improving air quality and preventing damage to cabinets and other surfaces.
A combination of ambient, task, and accent lighting is recommended for a well-lit kitchen. Ambient lighting provides overall illumination, while task lighting focuses on specific work areas such as countertops and the sink. Under-cabinet lighting is particularly useful for illuminating countertops, and pendant lights can add visual interest and provide focused lighting over islands or peninsulas.
Natural light is also a valuable asset. Maximize natural light by incorporating windows or skylights into the design. If natural light is limited, consider using light-colored paint and reflective surfaces to brighten the space.
A range hood with an adequate CFM (cubic feet per minute) rating is essential for effective ventilation. The CFM rating should be appropriate for the size of the cooking surface and the type of cooking that is typically done. Consider a range hood with adjustable fan speeds to provide flexibility for different cooking needs.
Countertop Selection and Material Considerations
The countertop is a crucial element of the 10x10 U-shaped kitchen, providing a durable and functional surface for food preparation and other tasks. The choice of countertop material should be based on a balance of aesthetics, durability, and cost.
Granite is a popular choice for countertops, offering durability, heat resistance, and a wide range of colors and patterns. Quartz is another durable and low-maintenance option, offering a consistent appearance and resistance to stains and scratches. Solid surface materials such as Corian provide a seamless and non-porous surface, while laminate countertops are a cost-effective option with a wide variety of colors and patterns. Wood countertops offer a warm and natural aesthetic but require regular maintenance to prevent water damage.
The countertop thickness and edge profile should also be considered. Thicker countertops can add a sense of luxury and durability, while different edge profiles can create a variety of aesthetic effects. The countertop should be properly sealed to prevent water damage and staining. Consider the placement of electrical outlets and other accessories within the countertop to ensure they are conveniently located and do not detract from the overall design.

How To Plan The Perfect U Shaped Kitchen

Popular Kitchen Floor Plan Ideas And How To Use Them Remodelaholic

26 Modern Small U Shaped Kitchen Interior Design Ideas Molitsy Blog

10 X U Shaped Kitchen Designs 10x10 Design

Popular Kitchen Floor Plan Ideas And How To Use Them Remodelaholic

How To Plan The Perfect U Shaped Kitchen

Square Kitchen Layout And Design Ideas Rea

9 Fascinating Ideas For Practical U Shaped Kitchen House And Tech

16 Compact U Shaped Kitchens

Square Kitchen Layout And Design Ideas Rea

