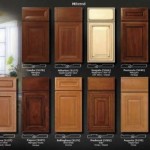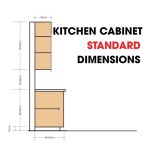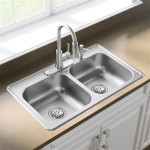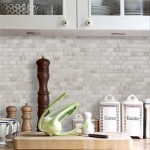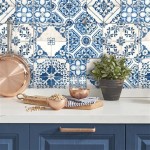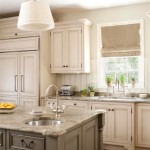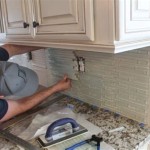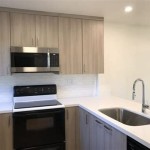10 X 10 Kitchen Layouts
A 10 x 10 kitchen is a compact space, but with careful planning, it can be both functional and stylish. Here are 10 layout ideas to help you make the most of your small kitchen:
1. U-Shaped Kitchen
A U-shaped kitchen is a classic layout that makes efficient use of space. The sink, stove, and refrigerator are all placed along three walls, with plenty of counter space in between. This layout is ideal for kitchens that are open to other rooms, as it creates a clear division of space.
2. L-Shaped Kitchen
An L-shaped kitchen is another popular layout for small kitchens. The sink and stove are placed on one wall, with the refrigerator on the perpendicular wall. This layout creates a more open feel than a U-shaped kitchen, and it's also ideal for kitchens that are narrow or have an awkward shape.
3. Galley Kitchen
A galley kitchen is a narrow, rectangular kitchen with cabinets and appliances on both sides. This layout is often used in apartments and other small spaces. Galley kitchens can be efficient and functional, but they can also feel cramped. To make the most of a galley kitchen, choose light-colored cabinets and appliances, and use mirrors to create the illusion of space.
4. One-Wall Kitchen
A one-wall kitchen is a simple and efficient layout that's ideal for small studios or apartments. All of the appliances and cabinets are placed along one wall, with a small amount of counter space. This layout maximizes space and creates a clean, modern look.
5. Peninsula Kitchen
A peninsula kitchen is a variation of the one-wall kitchen, with a peninsula that extends into the room. The peninsula can be used for additional counter space, a breakfast bar, or a seating area. This layout is ideal for kitchens that are open to other rooms, as it creates a more inviting and social space.
6. Island Kitchen
An island kitchen is a layout that features a central island with a sink, stove, or both. This layout is ideal for large kitchens, as it provides plenty of counter space and storage. Island kitchens can also be used to create a more open and social space.
7. Breakfast Nook Kitchen
A breakfast nook kitchen is a layout that includes a small dining area. This layout is ideal for families who want a dedicated space for eating and entertaining. Breakfast nook kitchens can be created by adding a small table and chairs to a corner of the kitchen, or by building a banquette along one wall.
8. Open Kitchen
An open kitchen is a layout that's open to other rooms in the house, such as the living room or dining room. This layout is ideal for creating a more spacious and social feel. Open kitchens can be achieved by removing walls or by using large windows.
9. Closed Kitchen
A closed kitchen is a layout that's separated from other rooms in the house by walls or doors. This layout is ideal for families who want a more private space for cooking and entertaining. Closed kitchens can also be more efficient, as they help to contain noise and smells.
10. Smart Kitchen
A smart kitchen is a layout that's equipped with the latest technology, such as smart appliances, voice-activated controls, and automated lighting. This layout is ideal for families who want a more efficient and convenient kitchen. Smart kitchens can also be more fun and interactive, as they allow you to control your appliances and other devices with your voice.

What Is A 10 X Kitchen Layout 10x10 Cabinets

10 X Kichen Layout Kitchen Cabinets Cabinetselect Com

Standard 10 X Kitchen Direct Renovations Cabinets Bathroom

Planning And Pricing Your 10x10 Kitchen

Guide To The Ideal 10x10 Kitchen Layout With Island

10 X U Shaped Kitchen Designs Small Floor Plans Cabinet Layout

Planning And Pricing Your 10x10 Kitchen

What Is A 10 X10 Kitchen Edgewood Cabinetry

10 X Kichen Layout Kitchen Cabinets Cabinetselect Com

Standard 10 X Kitchen Direct Renovations Cabinets Bathroom

