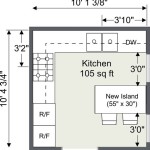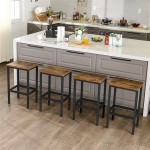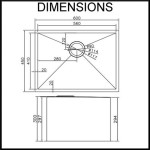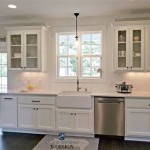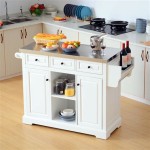10 x 10 Kitchen Layout With Island
A 10 x 10 kitchen offers a compact yet functional space that can be optimized with a well-planned layout. Incorporating an island adds valuable counter space, storage, and potentially seating, enhancing both the kitchen's practicality and aesthetic appeal. However, careful consideration of the island's dimensions and placement is crucial to ensure optimal workflow and comfortable navigation.
Key Considerations for a 10 x 10 Kitchen Island
Several factors contribute to a successful island integration in a 10 x 10 kitchen:
*Island Size:
A smaller island, approximately 2 x 4 feet or 3 x 5 feet, is generally recommended for a 10 x 10 kitchen. Larger islands can overwhelm the space and hinder movement. *Clearance:
Maintaining adequate clearance around the island is vital. Aim for at least 36 inches of space between the island and surrounding countertops and appliances. This allows for comfortable passage and easy opening of cabinet doors and drawers. *Functionality:
Define the island's primary purpose. Will it serve primarily as a prep surface, a dining area, or a combination of both? This will influence its design and features. *Workflow:
Consider the work triangle—the path between the sink, stove, and refrigerator. The island should enhance this workflow, not obstruct it. *Lighting:
Incorporate task lighting above the island to illuminate the work surface effectively. Pendant lights or recessed lighting are popular choices. *Storage:
Maximize storage potential by incorporating drawers, shelves, or cabinets beneath the island. This helps keep the countertop clutter-free and organized. *Seating:
If space allows, consider incorporating seating at the island. This can provide a casual dining area or a convenient spot for guests to gather.Popular 10 x 10 Kitchen Layouts with Islands
Several layout options work well in a 10 x 10 kitchen with an island:
*L-Shaped Layout with Island:
This layout positions the main counters along two perpendicular walls, creating an efficient work triangle. The island typically sits in the center, providing additional workspace and storage. *U-Shaped Layout with Island:
This layout utilizes three walls for countertops and cabinets, maximizing storage and counter space. A smaller island in the center can enhance functionality. *Galley Kitchen with Island:
While less common in 10 x 10 kitchens, a galley layout with a small island can be effective if the space is wide enough. The island can serve as a divider between the two parallel runs of cabinetry.Island Design Options for a 10 x 10 Kitchen
Island design can significantly impact the overall aesthetic and functionality of the kitchen:
*Rolling Kitchen Island:
A rolling island offers flexibility and can be moved as needed, maximizing space utilization. *Multi-Level Island:
A multi-level island can incorporate different heights for various tasks, such as prepping, dining, or even housing appliances. *Island with Sink or Cooktop:
Integrating a sink or cooktop into the island can enhance workflow and create a focal point in the kitchen. However, this requires careful planning of plumbing and electrical connections.Material Choices for Kitchen Islands
The choice of materials for the island countertop and cabinetry should complement the overall kitchen design:
*Butcher Block:
Provides a warm and inviting feel and is ideal for food preparation. *Granite:
A durable and elegant option that resists stains and scratches. *Quartz:
A non-porous and low-maintenance material offering a wide range of colors and patterns. *Stainless Steel:
A sleek and modern choice that is easy to clean and sanitize.Optimizing Functionality in a 10 x 10 Kitchen with Island
Maximizing functionality is paramount in a compact kitchen:
*Vertical Storage:
Utilize wall-mounted cabinets and shelves to maximize storage space and keep countertops clear. *Open Shelving:
Open shelving can create a sense of spaciousness and provide easy access to frequently used items. *Integrated Appliances:
Consider integrating appliances, such as dishwashers and microwaves, to save space and streamline the kitchen design.Lighting Considerations for a 10 x 10 Kitchen with Island
Proper lighting is essential for both functionality and ambiance:
*Task Lighting:
Install task lighting under cabinets and above the island to illuminate work surfaces. *Ambient Lighting:
Incorporate recessed lighting or pendant lights to provide general illumination. *Natural Light:
Maximize natural light by keeping window treatments minimal.Maintaining Traffic Flow in a 10 x 10 Kitchen with Island
Careful planning is crucial for maintaining smooth traffic flow:
*Island Placement:
Position the island to avoid obstructing major walkways and doorways. *Clearance Around Island:
Maintain at least 36 inches of space around the island for easy movement. *Traffic Patterns:
Consider typical traffic patterns when designing the layout to minimize congestion.Creating a Cohesive Design for a 10 x 10 Kitchen with Island
A cohesive design creates a harmonious and aesthetically pleasing space:
*Color Palette:
Choose a cohesive color palette for cabinets, countertops, and walls. *Style Consistency:
Maintain a consistent style throughout the kitchen, from cabinetry to hardware. *Visual Balance:
Balance the visual weight of the island with other elements in the kitchen.
Top Ideas For A 10x10 Kitchen Layout With Island

Planning And Pricing Your 10x10 Kitchen

Top Ideas For A 10x10 Kitchen Layout With Island

Planning And Pricing Your 10x10 Kitchen

Pin Page

Guide To The Ideal 10x10 Kitchen Layout With Island

Centered Island In A Standard 10x10 Kitchen This Is Outfitted With Deerfield Pre Built Shaker Ii Cabinetry

Guide To The Ideal 10x10 Kitchen Layout With Island
What Is A 10x10 Kitchen Layout Compare Cabinet Remodel Costs Vevano

How Much Does A 10x10 Kitchen Remodel Cost

