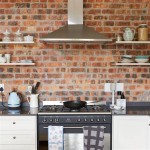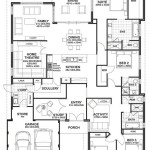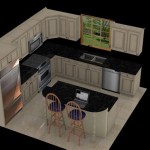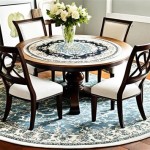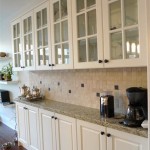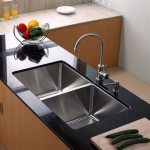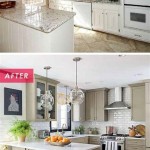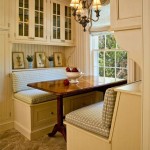10 by 10 Kitchen Design Ideas: Maximizing Space and Style
A 10 by 10 kitchen presents a unique design challenge. While compact, it can still be transformed into a functional and aesthetically pleasing space. The key lies in maximizing every inch while incorporating design elements that enhance both form and function. This article explores 10 impactful ideas that can help you create a dream kitchen within a 10 by 10 footprint.
Strategic Layout and Flow
The layout of a 10 by 10 kitchen is crucial for optimal flow and functionality. Consider a galley, U-shaped, or L-shaped layout depending on the placement of windows and doors. A galley kitchen, with parallel countertops on opposite sides, maximizes wall space while creating a streamlined workflow. A U-shaped layout provides added counter space and storage, while an L-shaped layout offers flexibility and can accommodate a small island. Prioritize a comfortable work triangle between the sink, stovetop, and refrigerator, keeping the distance between each point within 4-6 feet.
Maximizing Storage
Storage is paramount in a small kitchen. Utilize every vertical inch by incorporating tall cabinets, shelves, and drawers. Consider custom-built cabinets to optimize storage space and incorporate specific features like pull-out shelves and spice racks. Integrate open shelving for displaying decorative items or frequently used utensils, but keep it minimal to avoid clutter. Utilize the space above the refrigerator for storage, and consider a pull-out pantry to house bulk items. Optimize the space beneath the sink with a pull-out waste bin and cleaning supplies organizer. Even utilize the back of the door for hanging utensils or a slim spice rack.
Optimizing Counter Space
Incorporating counter space effectively is essential in a small kitchen. Consider using a fold-down countertop that can be deployed when needed and retracted to free up space when not in use. A mobile kitchen cart can serve as additional counter space and a portable workstation. Use the wall space above the counter to install a small floating shelf for displaying cookbooks or small appliances. Choose a countertop material that is durable and easy to clean, considering options like quartz, granite, or laminate. If space is at a premium, a butcher block countertop can offer a functional and stylish solution.
Light and Color Choices
Light plays a vital role in creating a spacious feel in a small kitchen. Maximize natural light by strategically placing windows and ensuring they are unobstructed. Installing a mix of overhead and under-cabinet lighting provides ample illumination while highlighting key features. Choose light-colored paint for walls and cabinetry to reflect light and create a sense of openness. Bright accents and pops of color can add visual interest without overwhelming the space. Use a light-colored backsplash, as this will reflect light and make the kitchen appear larger.
Smart Appliance Selection
Appliance selection is crucial in a small kitchen. Choose appliances that are compact and efficient. Consider a built-in microwave or oven, which can free up valuable counter space. A refrigerator with a built-in water dispenser can eliminate the need for a separate water filter. Invest in appliances that have features like delayed start and automatic shut-off for added convenience. Explore multi-functional appliances that can serve multiple purposes, like a blender that can also chop and grind.
Furniture Selection
Selecting furniture for a 10 by 10 kitchen requires careful consideration. Choose a small, round dining table with expandable leaves that can be used when needed for entertaining. If space is at a premium, consider incorporating a small, compact breakfast bar or a countertop with bar stools to serve as a dining area. Select comfortable chairs that are easy to store when not in use. Consider a stool that fits beneath the countertop or a folding chair that takes up minimal space. To create a visual separation, a small island or a movable storage unit can serve as a divider between the cooking and dining areas.
Incorporating Mirrors
Strategically placed mirrors can create the illusion of more space in a 10 by 10 kitchen. A large mirror placed on a wall opposite a window will reflect natural light, making the room appear brighter and more open. A mirror placed above a countertop can reflect the countertop, creating the impression of more counter space. Remember to choose a mirror with a frame that complements the overall design theme of the kitchen.
Open and Airy Design
An open and airy design can enhance the spacious feel of a 10 by 10 kitchen. Avoid clutter and unnecessary items that can make the kitchen feel cramped. Keep the countertops clear and utilize shelves and drawers to store items that are not in constant use. Open up the kitchen to adjacent areas by removing or replacing solid doors with glass doors or sliding doors. This can create a more spacious and inviting atmosphere. Consider using a light and airy color palette for walls and cabinetry to enhance the sense of openness.
Adding Greenery
Bringing in greenery can transform a small kitchen into a more inviting and vibrant space. Place small potted plants on countertops, shelves, or windowsills. Consider using a hanging planter to add vertical greenery. Choose plants that are low-maintenance and thrive in a variety of light conditions. Greenery can add a touch of life and freshness to a small kitchen. Select plants that complement the color scheme of the kitchen and add a touch of natural beauty.
Accessorizing with Style
Accessorizing with style can add character and personality to a small kitchen. Use decorative containers to store utensils, spices, or other kitchen items. Hang a collection of decorative plates or framed kitchen-themed artwork on the walls. Consider adding a few decorative touches like a vintage kettle, a collection of cookbooks, or a colorful rug. Just remember to keep accessorizing to a minimum to avoid clutter.

11 Wondeful 10 X Kitchen Layout Ideas Images Small Remodel Smallkitchenremodellayout

10 Modular Kitchen Design Ideas Oppein

10 Modular Kitchen Design Ideas Oppein

10 Modular Kitchen Design Ideas Oppein

Charming Condo Kitchen Traditional New York By Robinwood Kitchens Houzz

10 Modular Kitchen Design Ideas Oppein

25 Top Kitchen Design Ideas That Will Inspire You Oppein

10 Modern Small Kitchen Ideas For Compact Homes

Top 10 Kitchen Design Tips For Your Home De Panache Interiors

10 Trendy Modular Kitchen Designs Ideas For Small Kitchens

